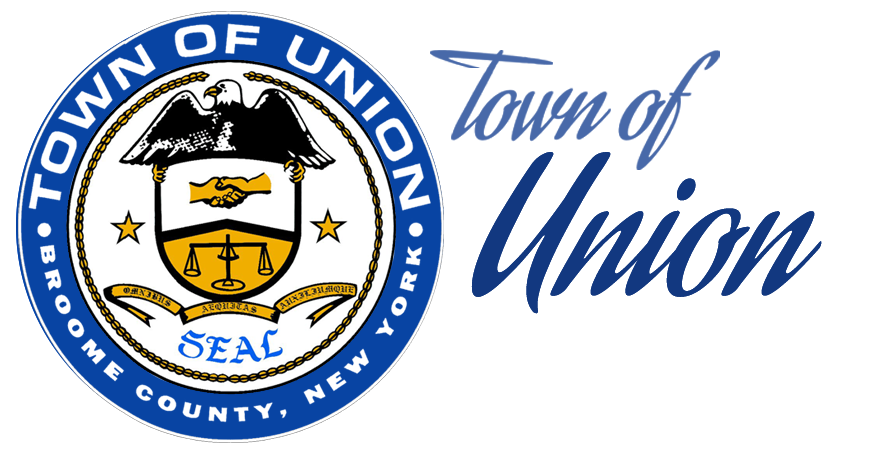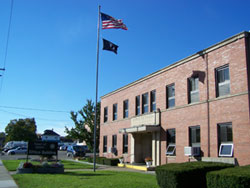Code Enforcement Contact Info
|
|
Brian Lucas
|
Office HoursMonday - Friday |
To ensure that a Building Inspector or Code Enforcement Officer is available, it is best to call to make an appointment before coming into the offices.
Building permits are required for most exterior and interior structural improvements, alterations, additions and demolitions including siding and signage. The primary purpose of the permit is to assure that the proposed construction meets the New York State Uniform Fire Prevention, Building Code and Town of Union Zoning Code.
- Plans are required to be submitted and approved prior to the issuance of the permit.
- A plot plan, drawn to scale, is required showing the size of the lot, existing and proposed structures on the lot, and parking facilities.
- Two sets of construction plans are also required.
- One set of plans will be returned to you and should remain on the building site.
- Projects with plans submitted on larger than 11” by 17” paper are required to submit as built plans in a pdf format.
- Permits for commercial and industrial buildings costing over $20,000 or that involve structural changes, as well as construction of residential structures in excess of fifteen hundred (1,500) square feet requires an architect's or professional engineer's stamp.
- Any building or structure that deviates from standard framing or conventional construction methods will also require an architect or engineer's stamp.
- New York State Law requires us to obtain proof of workers' compensation and disability benefits coverage for all contractors prior to the issuance of any permits. Copies of coverage are maintained in the Permit Office. Homeowners doing their own work in a 1, 2, 3 or 4 family owner occupied residence must complete an Affidavit of Exemption.
- An asbestos survey is required for all renovation, remodeling, repair and demolition of all interior and exterior building materials. As per NYS Industrial Code Rule 56, asbestos material must be abated by licensed contractors utilizing certified asbestos handlers, with the exception of owner-occupied single family homes, where the owner may remove the asbestos. However, it is not recommended that the owner remove asbestos. The owner could potentially expose themselves, their family and neighbors to asbestos fibers if correct engineering controls and work methods are not utilized during the abatement.
Most permits are issued within a 2 week window from the date of submittal to the Code Department. Applications for some residential, commercial, and industrial permits require the approval of either the Town Planning Board or the Zoning Board of Appeals. If approval is necessary from these Boards, a delay may occur prior to receiving a decision.
Building permits that are issued for new construction will be required to be issued a Certificate of Occupancy prior to the use of the structure. Financial institutions will require a Certificate of Occupancy prior to closing on a mortgage for new construction.
The Town of Union enforces the New York State Uniform Fire Prevention and Building Code and referred to as the “Uniform Code”. As of January 1, 2022, the current version of the Uniform Code is as follows as published by the International Code Council:
1. 2020 Building Code of New York State, Publication Date: November 2019
2. 2020 Residential Code of New York State, Publication Date: November 2019
3. 2020 Fire Code of New York State, Publication Date: November 2019
4. 2020 Existing Building Code of New York State, Publication Date: November 2019
5. 2020 Property Maintenance Code of New York State, Publication Date: November 2019
6. 2020 Plumbing Code of New York State, Publication Date: November 2019
7. 2020 Mechanical Code of New York State, Publication Date: November 2019
8. 2020 Fuel Gas Code of New York State, Publication Date: November 2019
9. 2020 Energy Conservation Construction Code of New York State, Publication Date: November 2019
Link to free online codes: https://codes.iccsafe.org/codes/new-york
Building Permits
WHAT TYPE OF CONSTRUCTION REQUIRES A BUILDING PERMIT? Town Code requires a building permit for any new structures to be erected and for an addition or for structural alterations to an existing building. The activities that require a building permit are numerous. The following is a list of those activities that DO NOT require a permit:
● Driveways
● Concrete pads-not intended to have a structure on it
● Aluminum storm windows
● Gutters and downspouts
● Fences - call for height restrictions and setbacks for front and corner lot, good side must face neighbors
Permits are required for new and replacement fireplaces, chimneys and solid fuel buring appliances.
HOW DOES A PERSON APPLY FOR A BUILDING PERMIT? A building permit application, which is available in the Town of Union Code Enforcement/Permits Department or online, must be submitted along with a plot plan to be reviewed by the building inspector. In addition to the plot plan, building construction plans must be submitted for any alteration or enlargement, modification or new construction. If the cost of construction exceeds $10,000.00 or the utilization of 1,500 sq. feet, or both, the construction plans must be stamped by a registered architect or licensed professional engineer. For new construction, all utility connections must be shown.
WHAT IS A PLOT PLAN? A plot plan is a two-dimensional drawing of the lot on which the construction will take place. The plot plans should be drawn on an 8½" by 11" piece of paper. The actual dimensions of the lot and exact locations and size of any present and proposed buildings must be indicated. The plan should also include the yard setbacks. That is the distance between the edge of the structures and the nearest lot line. While not drawn to scale, the plot plan must show the distances indicated in number of feet.
WHEN WILL THE PERMIT BE ISSUED? The building permit will be issued within 2 weeks of the submittal of the completed application and plot plan. The building inspector will issue the permit as long as the proposed construction does not violate any zoning or building ordinance. New York State law requires us to check for proof of workers' compensation and disability benefits coverage for all contractors prior to the issuance of any permits.
HOW MUCH DOES A BUILDING PERMIT COST? The cost of a building permit is determined by the total costs of construction and any demolitions that are required to complete the project.
Please see the Building Permit Fees tab for more information on permit costs.
HOW LONG IS A BUILDING PERMIT VALID? A building permit is a valid for 12 months (1 year) from the date it is issued. If construction is not started within 6 months of issuance, the permit is voided. Construction that takes longer than 12 months requires a permit renewal.
WHERE SHOULD THE BUILDING PERMIT BE DISPLAYED? The permit must be displayed in a prominent place, like a front window, at the address stated on the permit. The permit should be displayed during the entire period of construction.
WHAT INSPECTIONS ARE REQUIRED? You must notify the inspector as spelled out on the permit application. No work should be covered until inspected. Inspectors have up to 3 days to respond to an inspection request.
WHAT ARE THE REGULATIONS ON FENCES? No fence shall be erected or encroach upon a public right-of-way. Fences of masonry, wood or other material which create a solid visual barrier shall maintain a eight-foot setback from the front property line. Open fences of chain link wire, wrought iron, split, rail or other similar material which does not screen or obstruct views, light and air may be permitted within the eight-foot setback from the property line, provided said fence is constructed so as not to obstruct visibility or create a traffic hazard. The finished or decorative side shall face the adjacent properties. The fence posts and other supporting structures of the fence shall face the interior of the area to be fenced.
Maximum height - Residential: six foot with restrictions Commercial: ten foot with restrictions.
Construction materials specifications shall be as follows:
1. Fences shall be constructed of wood, chain link, wrought iron or PVC permanent fencing material
2. Materials such as sheet metal, razor wire, page wire, pallets, doors, old building materials or non traditional fence materials are prohibited.
3. Temporary fences are permitted only for the duration of a construction project.
A permit is not required to install fences. However, you should call UDig NY at 1-800-962-7962 prior to digging any post holes.
CALL BEFORE YOU DIG!! Every person and/or contractor doing any type of digging, must call UDig NY at 1-800-962-7962 or 811 at least two (2) full working days prior to digging. Personnel from UDig NY will have two (2) working days to locate and mark all of the buried lines within 15 feet of the proposed work site. This service is free. When you call, you will be asked to provide specific information including, name, address, nearest intersecting streets, is work within 500' of a traffic signal, applicable phone numbers, means of excavating, etc. Penalties for noncompliance are severe and are set from $1,000 - $7,500.
© Copyright
Town of Union. All Rights Reserved.
Website Design and Hosting by: Edmunds GovTech






